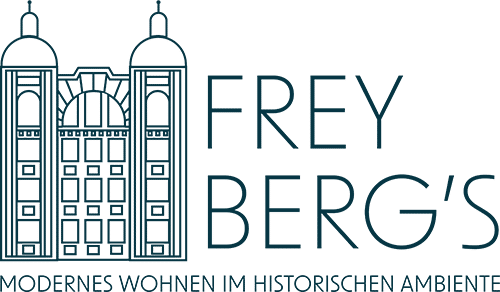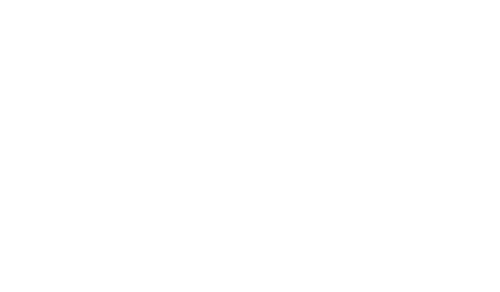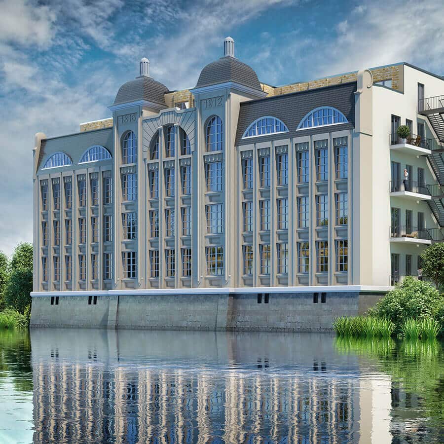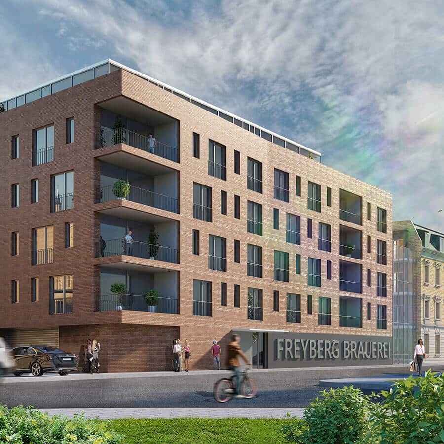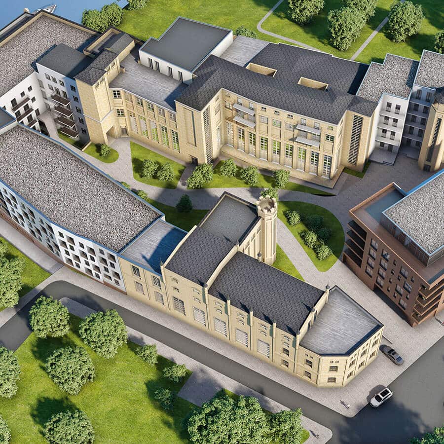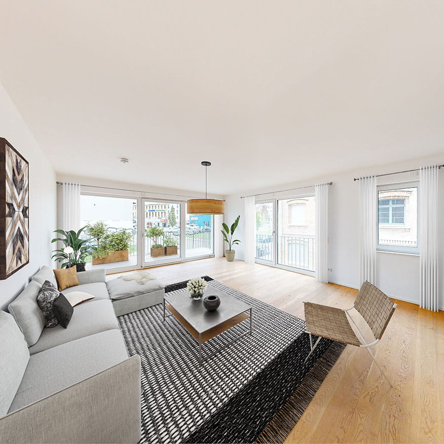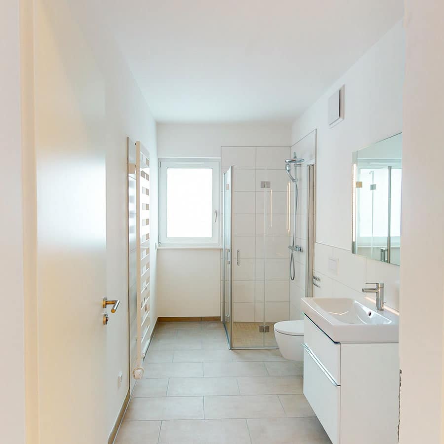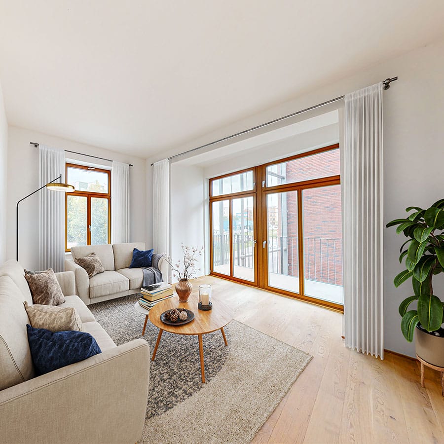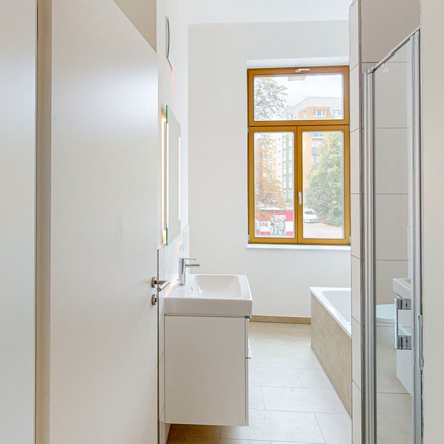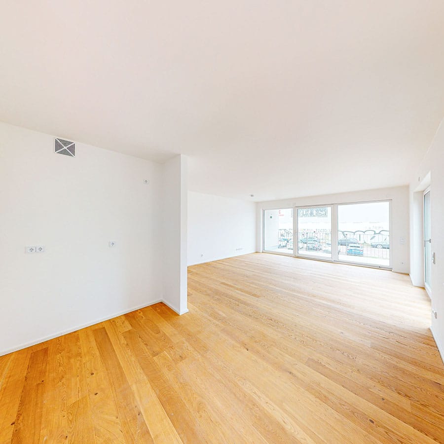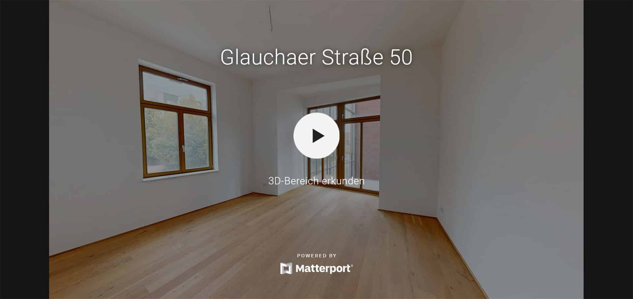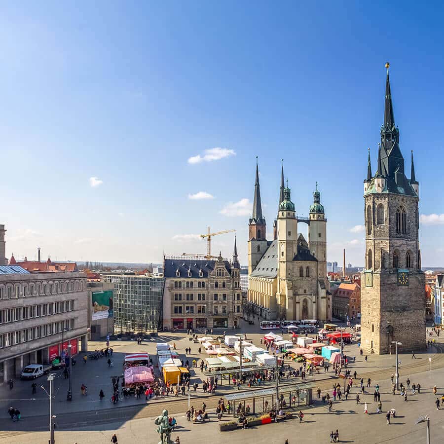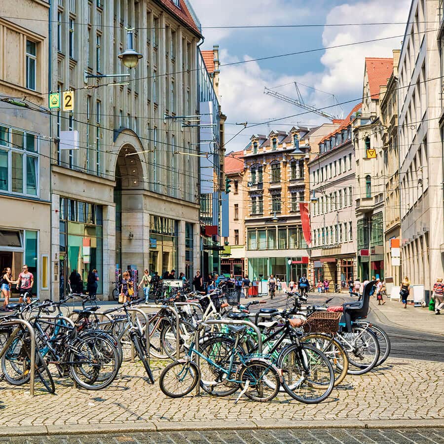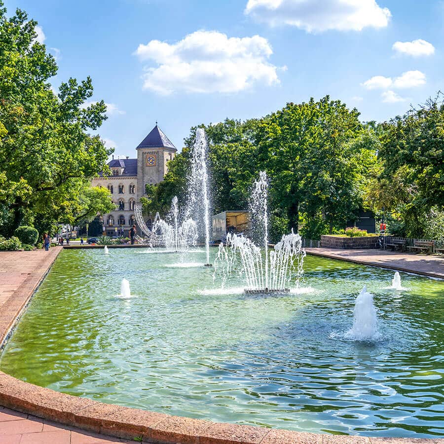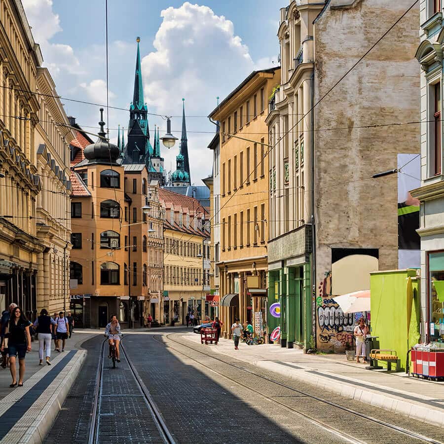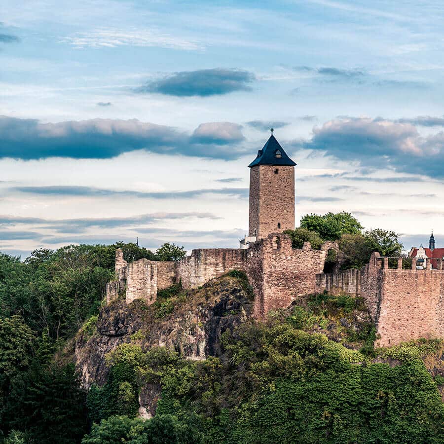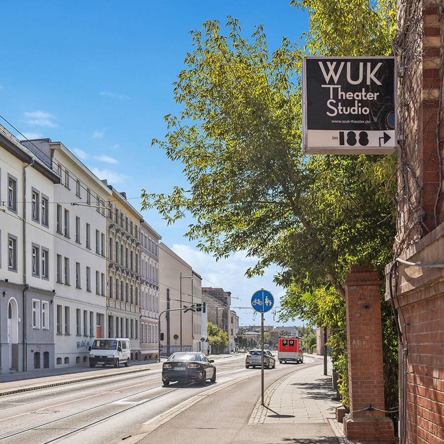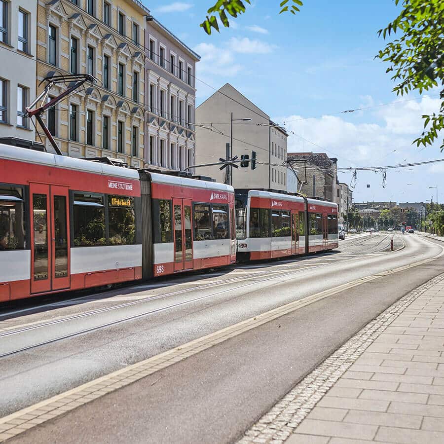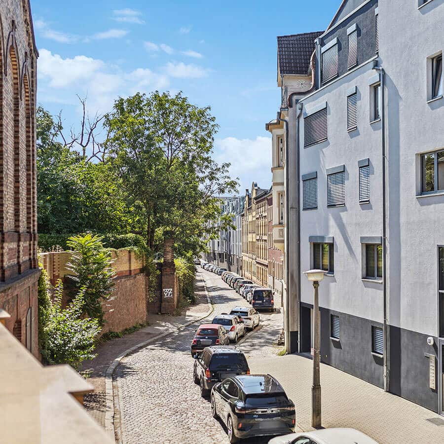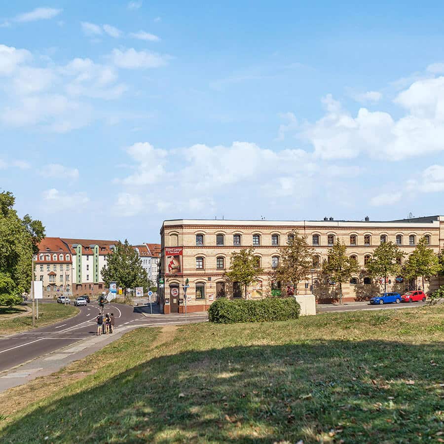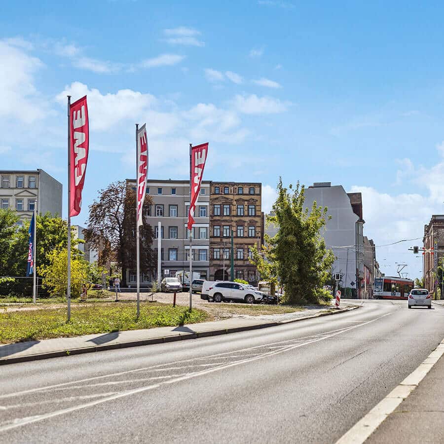
Renting expected to start in August 2025!
Make a reservation now for a rental apartment in Freybergs!
Expected completion date: 3rd quarter of 2025
210 apartments
in a historic building ensemble
Terrace, balcony
or roof terrace in some apartments
Electrically operated shutters
in house 11 and all ground floor apartments
Real wood parquet
with underfloor heating
Modern bathrooms
with branded ceramics
Fitted kitchen
with high-quality electrical appliances
Greened outdoor areas
with a play area for children
Parking spaces
in the underground car park
The property
FREYBERG‘S
Modern living in a historic building ensemble
Modern living in a historic setting – that is what the FREYBERG’S promises. Located in a spectacular waterfront location directly on the banks of the Saale, the extensive renovation project, which is being realized in two construction phases, will offer a total of 210 rental apartments in eleven buildings upon completion. The mix of 1- to 6-room apartments with an average size of 33 to 173 m2 provides an attractive range for all needs – whether for singles, senior citizens, couples or families. The green inner courtyard of the FREYBERG’S not only offers opportunities for neighborly get-togethers in the open air, but also a play area for children. Many apartments have a balcony or terrace. The communal storage rooms for bicycles, wheelchairs and strollers, as well as a cellar for each apartment, are located in the basement. In addition, 250 bicycle parking spaces and 137 car parking spaces in the underground garage, 16 of which are designed as e-charging spaces, ensure safe parking. A parking space for a compact car or motorcycle is also available. The underground parking spaces are expected to be available in the second half of 2025 and are not yet available for rent. The three- to six-storey buildings not only meet the requirements for a KfW Efficiency House 55 (GEG), but also the requirements for KfW listed buildings and offer intelligent ventilation technology.
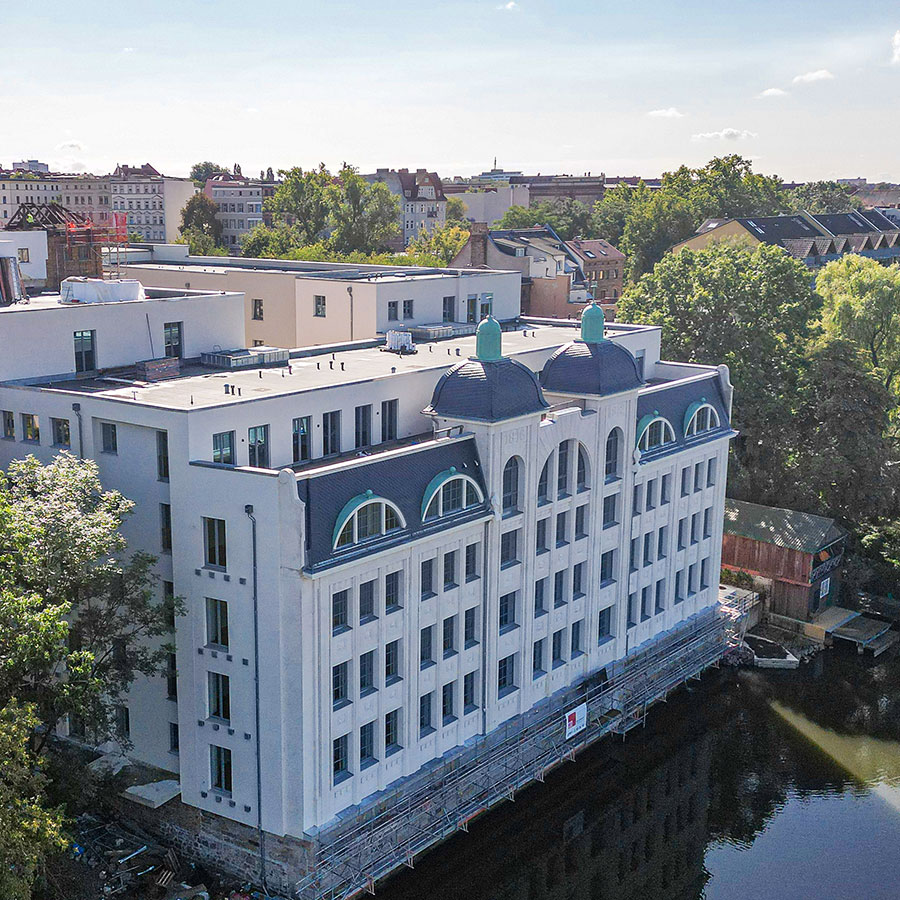
Location and connection
Everything is close enough
Centrally located in the southern center of Halle, the impressive location of the FREYBERG’S directly on the banks of the Saale, with a view of the green excursion destinations Pulverweiden and Rabeninsel, offers two very special highlights. The FREYBERG’S benefits from its proximity to the historic city center, which can be reached on foot – whether for shopping or for a coffee in one of the numerous small cafes and restaurants. The connection to public transportation, with a bus stop just 800 meters away and a tram stop just 240 meters away, makes for easy mobility. Important local stores such as REWE and EDEKA are within a radius of three kilometers; a daycare center for children is also within a similar distance. The primary and secondary schools are about 1.4 kilometers away and can be reached in two minutes by car. The local recreation area, idyllically situated between the Saale and Elisabeth-Saale, invites you to relax and take a walk around the ring pond. There are also sports facilities and playgrounds in the immediate vicinity, and the nearby museums, planetarium, botanical garden and horse racetrack offer a wide range of leisure activities.
- Leipzig/Halle Airport approx. 29 km / 36 mins public transportation / 27 mins car
- Old Town, Halle approx. 1.9 km/17 mins public transportation / 7 mins car
- Giebichenstein Castle approx. 4.2 km / 27 mins public transportation / 12 mins car
- Steintor-Varieté approx. 3.9 km / 15 mins public transportation / 10 mins car
The apartments
The facilities
210 modern apartments in a historic ambience
With floor-to-ceiling windows, timeless wall and floor design, high-quality sanitary ware and fitted kitchens, the apartments at the FREYBERG’S not only offer modern living comfort in a historic setting, but also, thanks to clear floor plans and a largely open layout, allow plenty of scope for your own ideas and design wishes.
- Real wood parquet flooring in the living rooms
- Porcelain stoneware tiles in the bathrooms
- Floor heating
- Fitted kitchen
- Partially terrace or balcony
- Partially floor-to-ceiling windows
- Electrically operated shutters in building 11 and in all ground-floor apartments
- Partially elevator
- Video intercom system
- Tenant basement
- District heating
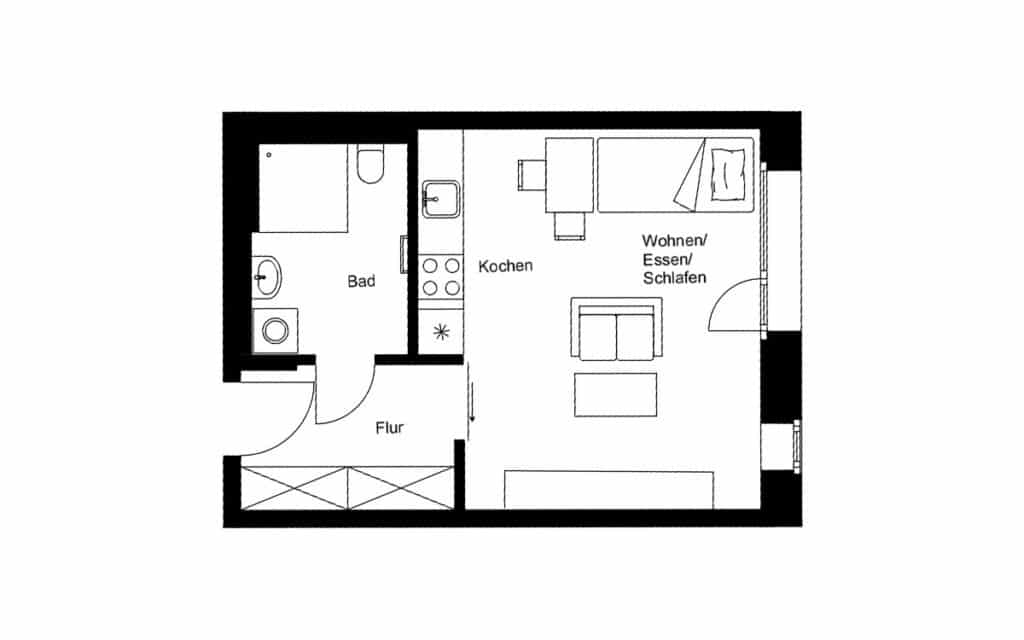
1-room apartments
Simply chic
Singles, seniors or commuters will find a chic home in the large living area of the 1-room example apartment, which offers enough space for cooking, eating and sleeping – complemented by a spacious shower room and a hallway that fits more than just a wardrobe.
You will find a large selection of other 1-room apartments in the property here.
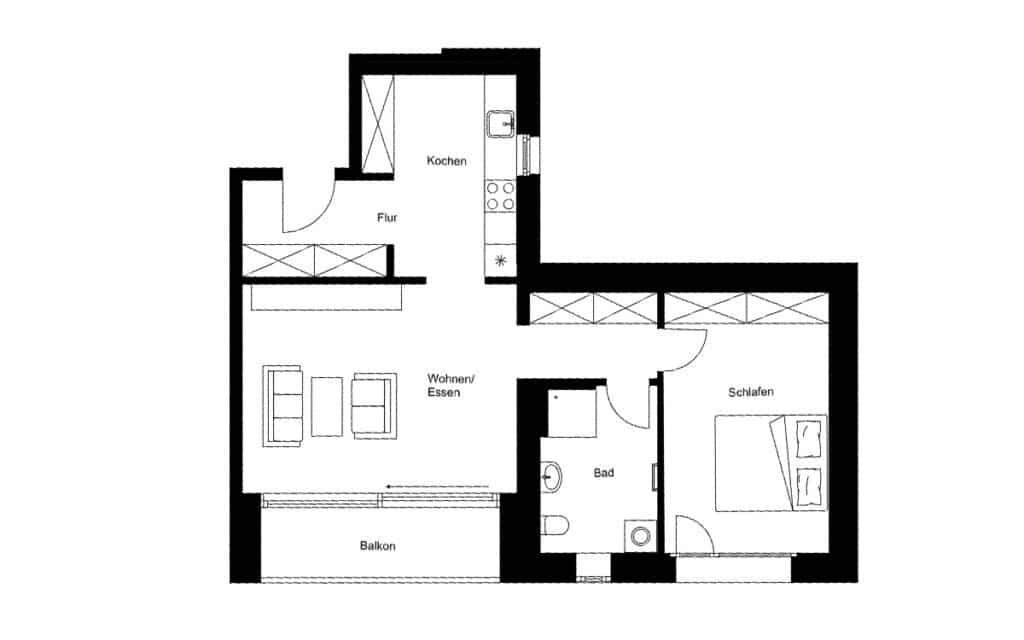
2-room apartments
Space for two
With its practical layout and inviting openness, the 2-room example apartment is the perfect home for couples. The large living room with an adjoining loggia is perfect for relaxing, cooking and eating, while the bedroom ensures privacy. A small entrance area and a spacious shower room complete the layout of the rooms.
You will find a large selection of other 2-room apartments in the property here.
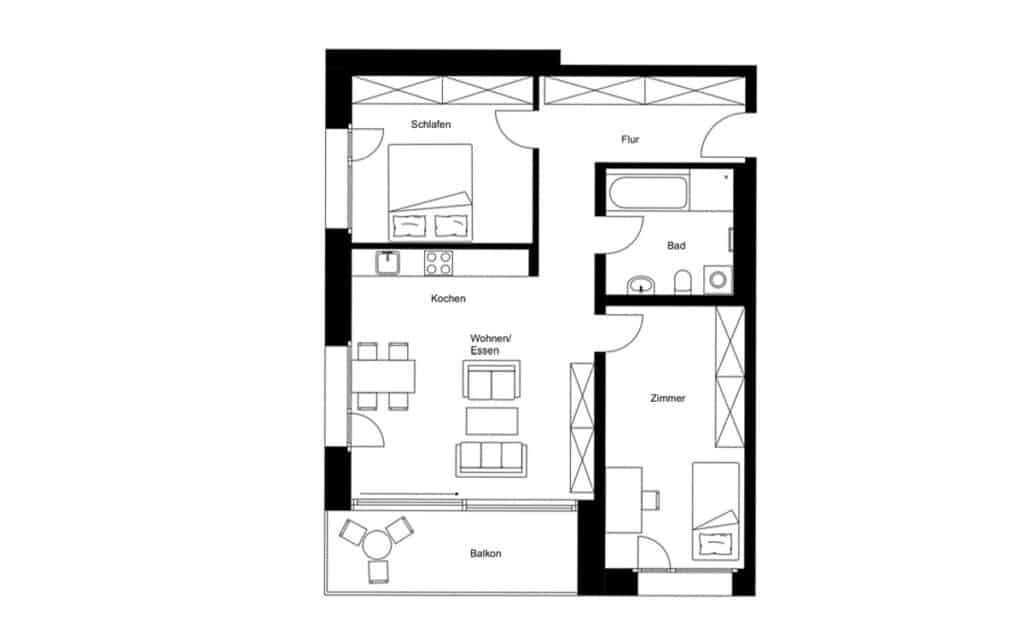
3 rooms
Modern classic
The 3-room example apartment offers a spacious bathroom with a tub and shower, in addition to an open-plan living/cooking/dining area with an adjoining loggia, a large bedroom and a children’s room. A well-designed hallway connects the rooms.
You will find a large selection of other 3-room apartments in the property here.
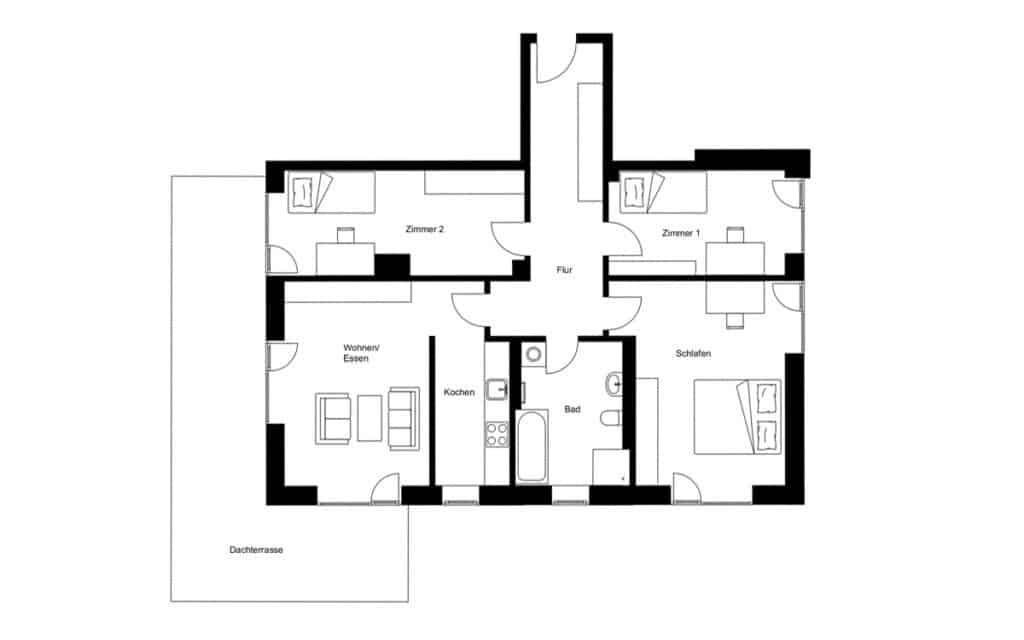
4-room apartments
Family home with a view
The 4-room example apartment boasts a great floor plan and roof terrace – in addition to the large living/cooking/dining area and master bedroom, it offers two more rooms for children, guests or a home office. A bathroom with a shower and a tub, as well as a large hallway with storage facilities make the apartment perfect for families.
You will find a large selection of other 4-room apartments in the property here.

5 rooms
A space miracle for the discerning
With space for every need, the 5-room example apartment boasts a large living area with a separate kitchen. One bedroom provides privacy, while two additional rooms, each with access to a balcony, can be used as a children’s room or study. A guest bathroom with a shower is a useful addition to the bathroom with a tub for the morning family routine, and a storage room helps keep things organized.
You will find a selection of other 5-room apartments in the property here.
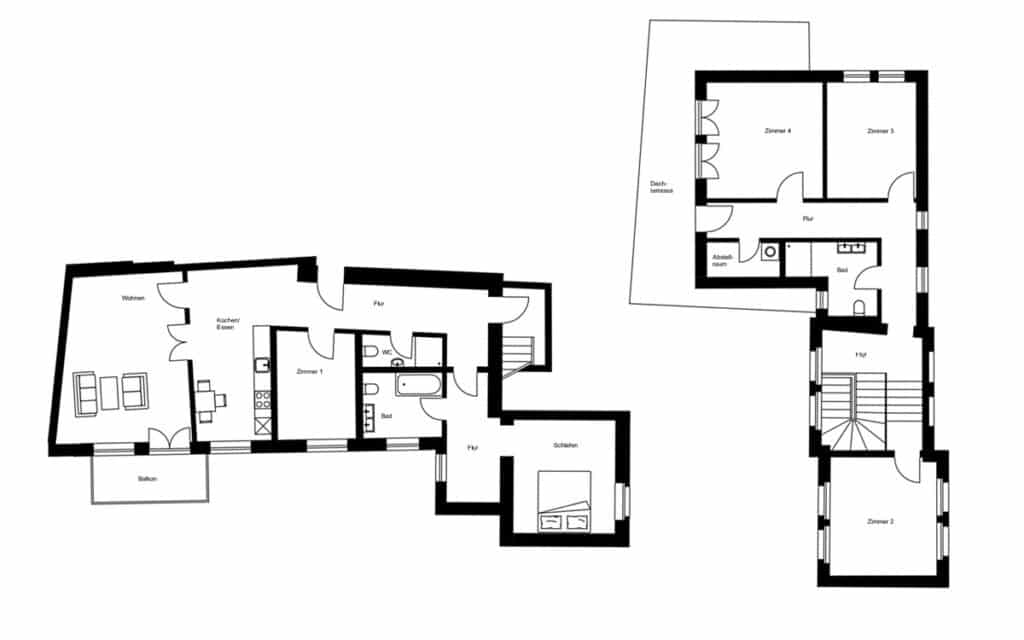
6-room apartment (Maisonette)
Individual living on two floors
With 6 rooms and an individual layout, the duplex apartment is impressive, even on the lower floor. In addition to the living room with balcony, there is an open kitchen area, a bedroom with anteroom and access to the master bathroom with tub, another room and a guest toilet with a shower. In the upper area, there are two more rooms, a bathroom with a shower and a storage room with a washing machine connection.
The location
Halle (Saale)
Traditionally modern
A city to live, work and feel at home in. The triad of culture, business and science in Halle forms the basis for its success. As part of the European Metropolitan Region of Central Germany, the city is one of the top 10 investment regions in Germany. The city of Handel is known throughout Germany for the Leopoldina, the Burg Giebichenstein University of Art and Design, the Fraunhofer Institute and the Martin Luther University. The Halle/Leipzig economic area is the second-largest in the new federal states after Berlin. Industry and trade can take advantage of areas with excellent infrastructure and benefit from stable logistics networks and the proximity to Leipzig/Halle International Airport, which complements the short distances to road, rail and water by air. The city, where Handel was born, offers a vibrant cultural and artistic scene that ranges from traditional theatre, opera, galleries and museums to cafes, bars, restaurants, trendy pubs and nightclubs, as well as the internationally acclaimed Handel Festival and the Women in Jazz International Jazz Festival. In addition to the cathedral and the sky disc, the Francke Foundations or the Moritzburg Foundation, the surrounding landscape is also worth viewing – since Halle (Saale) is a green city. With over 7,000 hectares of waterways and parks, it is a paradise for leisure and sports. Leisure and nature can be enjoyed to the fullest during long walks through the zoo, the botanical garden, along the racecourse or over Pessnitz Island.
SOUTHERN CITY CENTER
Close to the city center and lively
The face of the southern part of the city center is characterized by tastefully restored historical architecture, small alleys, old-growth trees and surprising, lovingly greened courtyards. Its central location means that the old town, with all its cultural and gastronomic attractions, is just a short walk away. Whether shopping or strolling through the Gründerzeit district, attending the Handel Festival or a live concert, visiting a bar or café, skating or sunbathing on the banks of the Saale – the relaxed everyday atmosphere in a charming, mostly listed setting makes this part of the city a popular place to live. Supermarkets and late-night stores, bakeries and snack bars, fruit markets and hair salons blend with pharmacies, doctors’ offices, hookah bars and bookstores to create a colorful, vibrant mosaic of urban culture – always ready for a coffee break. Numerous parks and green spaces provide quiet areas in the middle of the city. The Rabeninsel offers the proverbial opportunity for recreation in a true natural oasis. It is a traditional destination for day trips for the people of Halle and offers 90 hectares of space for relaxation. The island in the Saale is a rare example of a floodplain forest and is therefore a protected natural site. Rare species such as the kingfisher can be observed here – just four kilometers from the city center. In addition, the Pulverweiden offer another green highlight with a lake and the famous Pfaueninsel. Families also enjoy the Maya Mare bathing and sauna paradise, which promises the finest leisure activities with its wave pool, four slides and numerous wellness offerings, including a chocolate bath.
Appointments
Frequently asked questions (FAQs)
The complex consists of 2 construction phases. Construction phase 1 is scheduled for completion on 31.10.2024 and will be let on 01.12.2024. Construction phase 2 is scheduled for completion on 30.09.2025 and will be let on 16.10.2025.
We offer inhouse underground-parking for cars in October 2025. The price for one parking lot is 95 EUR per month.
Yes, there is a minimum rental period of 24 months. After that, the lease can be terminated with a 3 months notice period.
The deposit to be paid in three net rents (the net „cold“rent plus utilities can be found in the rental agreement). There are no processing or agency fees.
Yes, the lease agreement includes a graduated rent for the first three years (increasing by 1.5% each year). From the fourth year onward, an index rent will apply. The amount of rent in index contracts is determined by the consumer price index for all private households in Germany, as calculated by the Federal Statistical Office.
Yes, there is on individual cellar for each apartment. The cellars are located in the underground level.
The keeping of pets has to be checked case by case and requires the approval by the landlord an a side letter to the lease contract.
The building is connected by the provider Telekom.
The deposit needs to be transferred to the landlord’s secure account according to § 551 Paragraph 2 BGB.
The Müller Merkle Immobilien GmbH team is responsible for letting. The property management company is responsible for signing the tenancy agreement and handing over the residential units. The contact details will be provided when the tenancy agreement is signed. The property management company is your first point of contact during the entire rental period. You can reach Müller Merkle Immobilien at mail@mueller-merkle.de or by telephone on +49 (0) 30 24 047 69 80.
Renting expected to start in August 2025!
Make a reservation now for a rental apartment in Freybergs!
Expected completion date: 3rd quarter of 2025
Are you interested in
a rental apartment in FREYBERGS?
Leave us a message.
Disclaimer
This website is for initial informational purposes and does not constitute a contractual offer. The website does not create any contractual claims. The content and information have been prepared to the best of our knowledge and belief. No liability is assumed for correctness and completeness. The floor plans are not suitable for taking measurements. Specifications given for areas are planned measurements. Images of the properties are non-binding representations.
